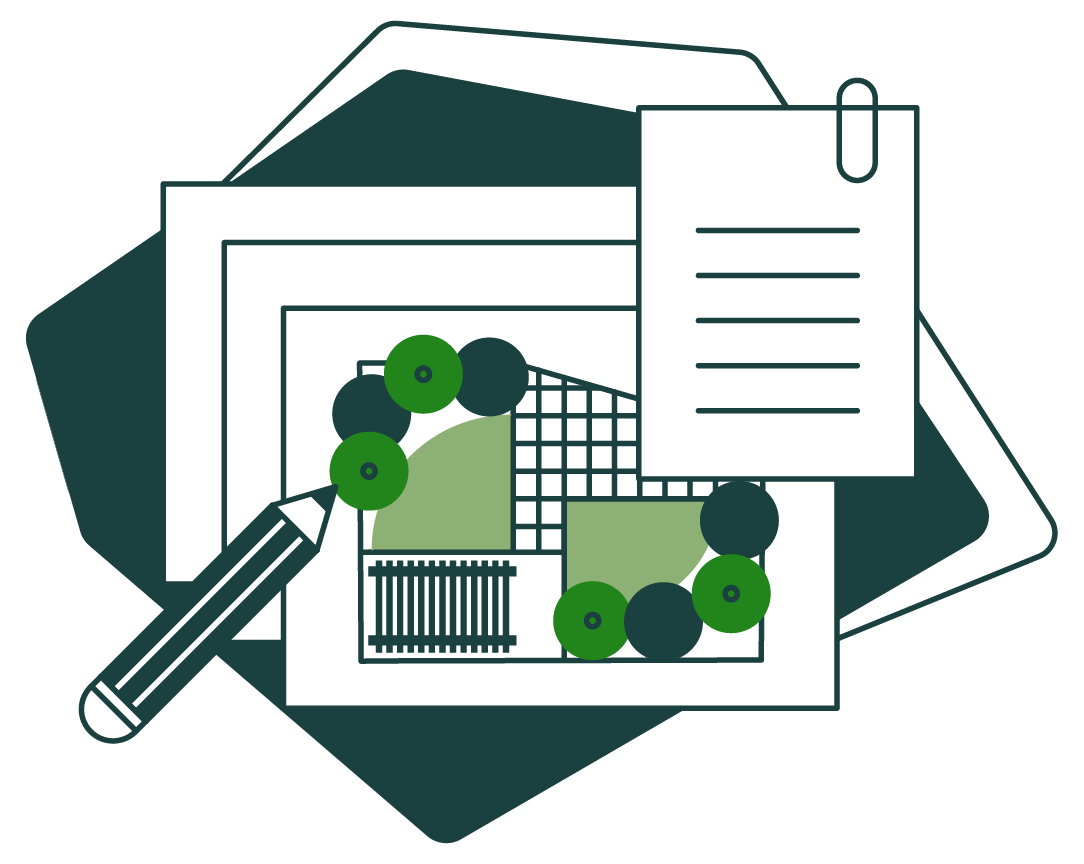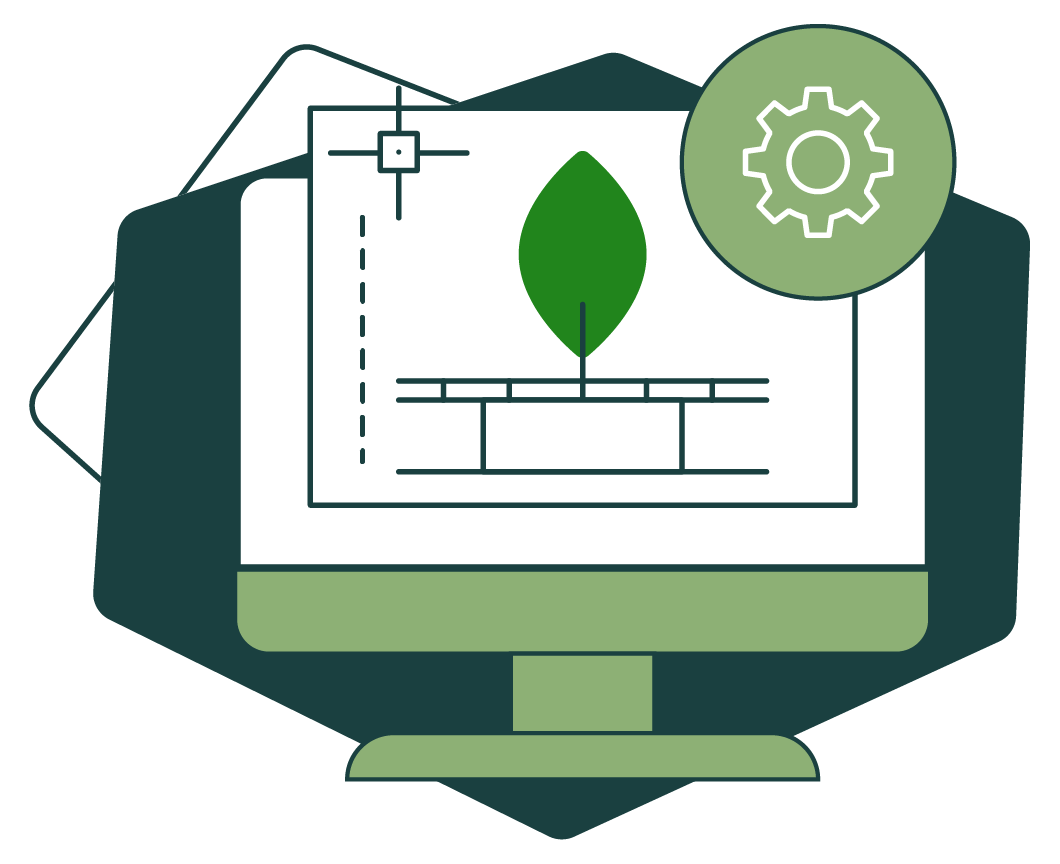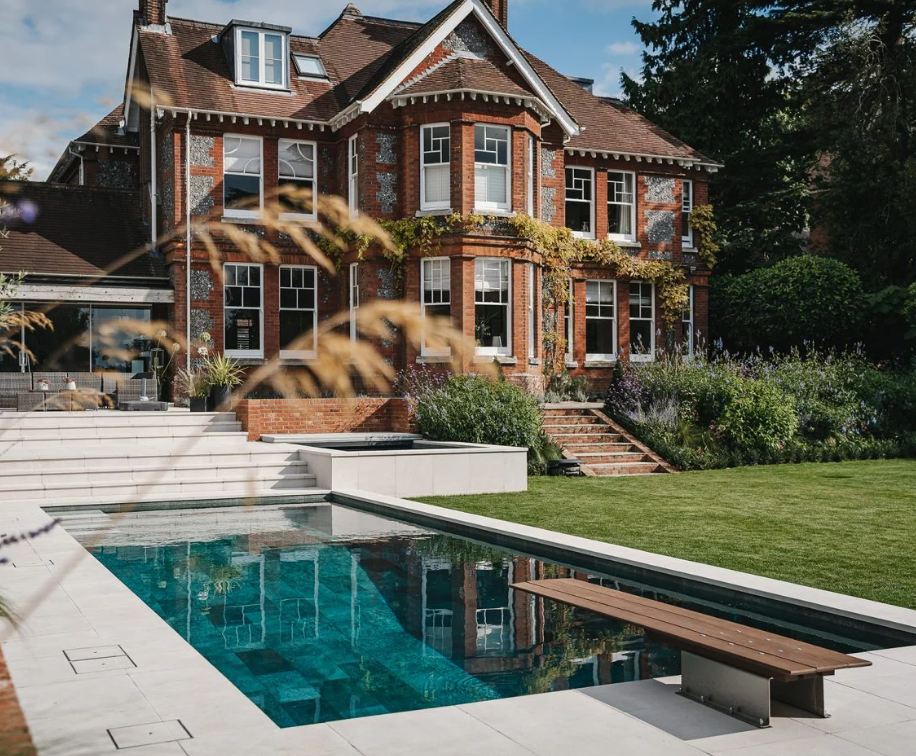
Residential
Process
Whether you have a small terraced garden, urban courtyard, country estate, or a brand new plot, we can help you maximise your garden’s potential.
From initial consultations and site analysis to design development and installation, we will work with you at every stage throughout the entire process. Our goal is always to create beautiful, diverse and functional landscapes that can provide a source of enjoyment for years to come.
Though each of our designs are unique, the way in which we work follows the same creative process. Our design processes and the way we work are outlined below.
Stage 01
Consultation & Visit
Our initial consultation will give us an opportunity to discover your ideas and see first hand the outdoor area you wish to transform.
Stage 02
Design Sketchbook
This sketchbook will then guide you through the design narrative for the project and provide you with the conceptual plan for your new space.
Stage 03
Masterplan & Visualisations
The colour masterplan will capture all the elements outlined in stage 02 and help you to visualise the design. 3D visualisation can also be produced too.
Stage 04
Technical Design
This package will contain all the technical construction drawing information needed to build and plant your new outdoor space. This package can be used for costing.
Stage 05
Tender Report
Once agreed, we will then prepare the project for tender. We can recommend the very best landscape subcontractors to guarantee a quality finish.
Stage 06
Project Monitoring
A site inspection and reporting service is available. We can visit the project to ensure the contractor is carrying out the works to the highest of standards.
Stage 07
Handover
To keep the project looking at its best, we can offer expert advice and consultation on how to maintain and further enhance your new outdoor space.










